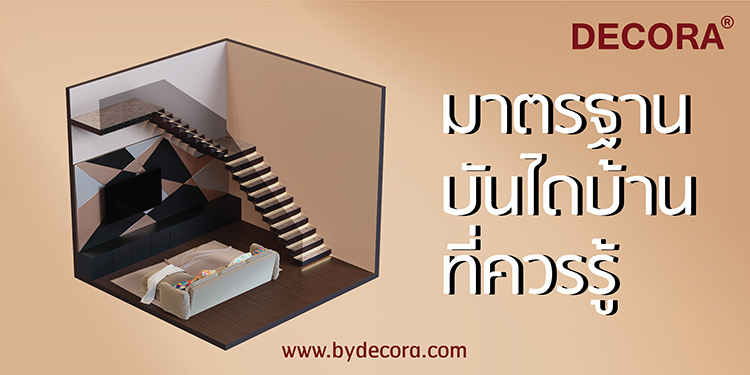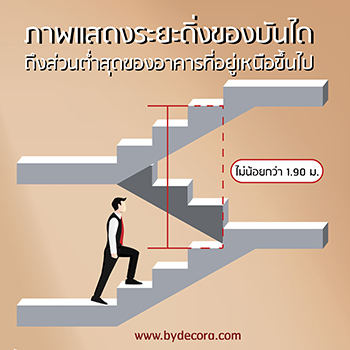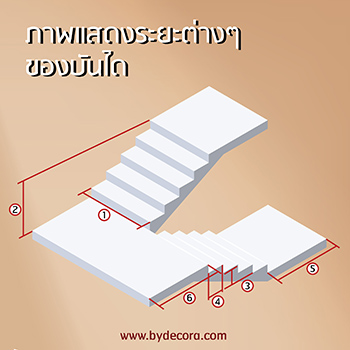What you should know about a standard for your house stairs?

What you should know about a standard for your house stairs
Stairs a kind of a structure likes a bridge that connects surfaces (floors) together and because of this reason, safety must become the first priority you should take it seriously. Apart from that, the appearance must be exquisite as well in order to boost up the overall looks. Some may not know that there is a specification that must follow the standard to prevent any unpredictable situation.
By the law stating on stairs for residential buildings, No. 55 (B.E. 2543) Article 23, which defines stairs for residential buildings as follows:
1. Width
The width of the stairs must be 80 centimeters or more, or can walk pass others.
2. Height
The height of one staircase must not exceed 3 meters from the floor until the next level of folk. This helps users do not have to constantly walk up and down too much.
3. Riser
A measure of height between steps, should be about 15-20 centimeters tall.
4. Tread
A step with a width of 22-27 centimeters or more, so it can be used safely.
5. The ground in front of the stairs
The floor in front of the stairs must have a width and length not less than the width of the stairs.
6. Landing
If each floor in the home has a different height more than 3 meters, there must be a landing that the staircase height must not exceed 1 meter. Also, the width and length of the stairs must not be less than the width of the stairs.











